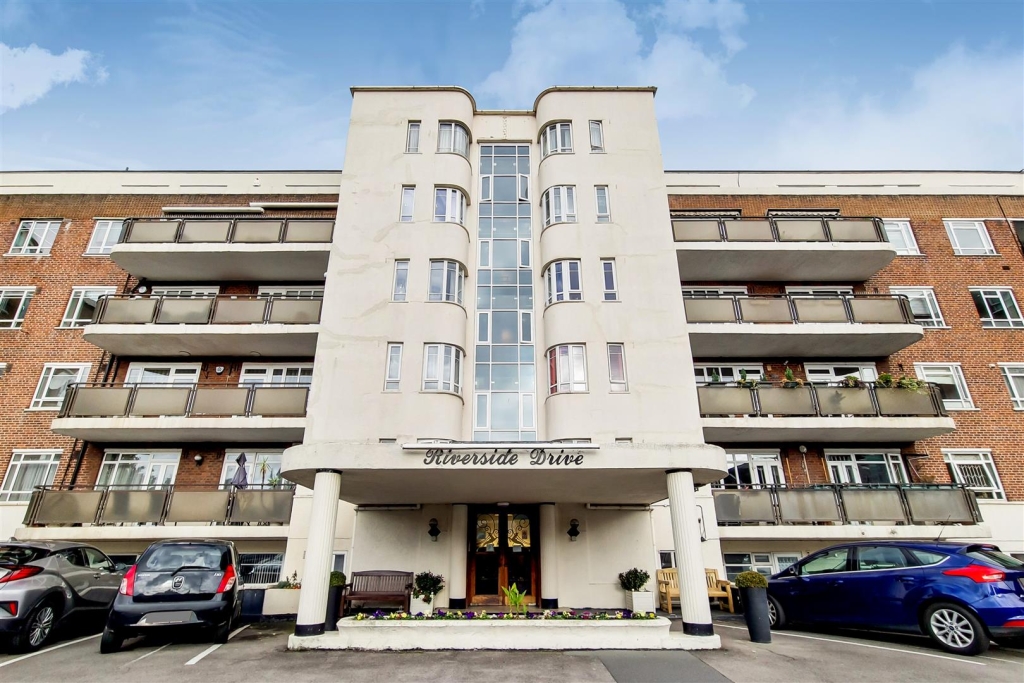Welcome to Riverside Drive, London - a prestigious location that exudes elegance and sophistication. This penthouse apartment boasts not just one, but two spacious reception rooms where you can entertain guests or simply unwind after a long day. With a total of five bedrooms and three bathrooms, there is ample space for a large family or for those who love to host visitors.
This property is truly a gem, offering almost 3000sqft of accommodation it offers a blend of modern amenities and classic charm. The master bedroom features an en-suite bathroom and a walk-in closet, providing a private sanctuary within your own home. The remaining bedrooms are equally spacious and well-appointed, ensuring that everyone has their own comfortable retreat.
Don't miss out on the opportunity to live in luxury in one of London's most sought-after neighbourhoods. Contact us today to arrange a viewing and experience the magic of Riverside Drive for yourself.

